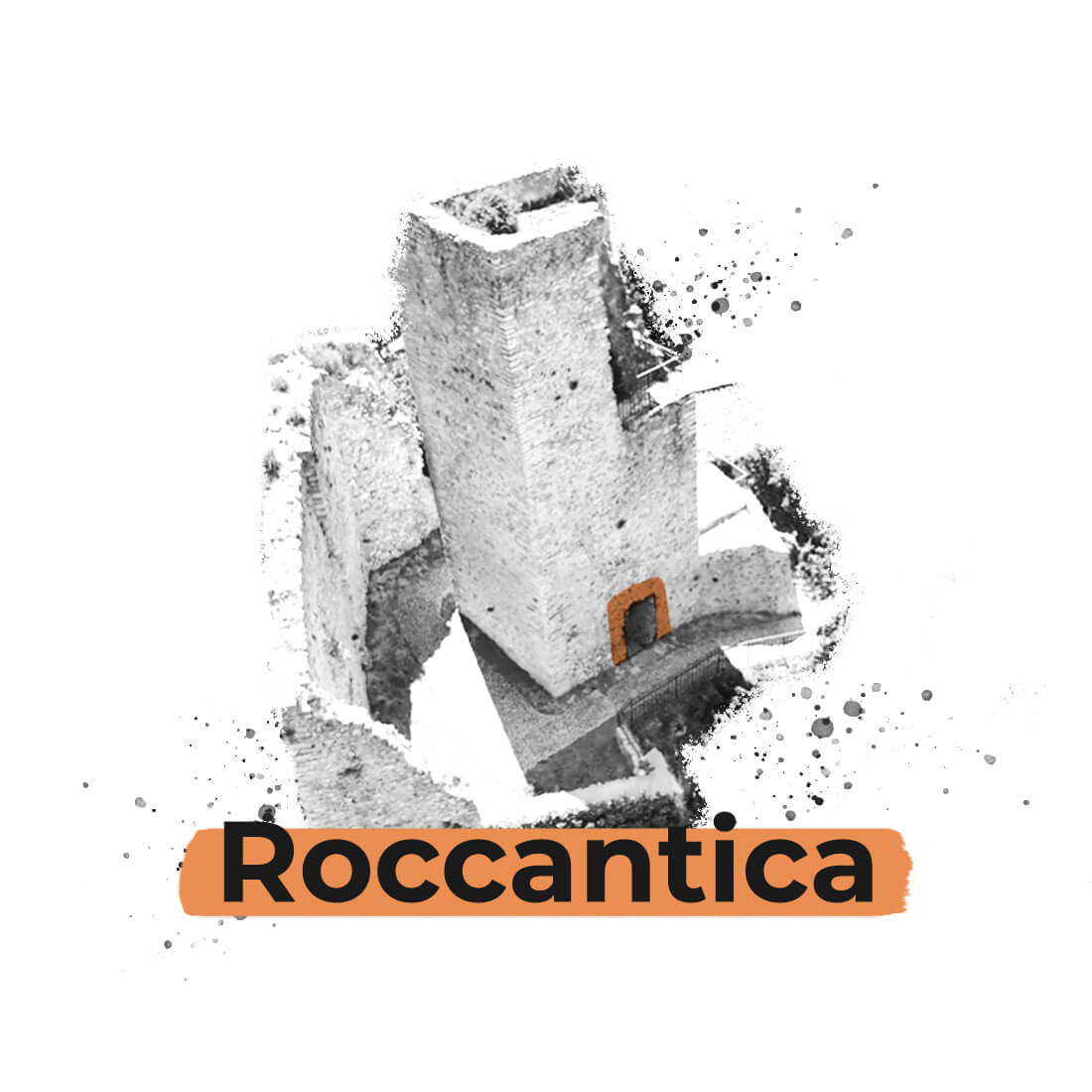Selci’s main church, located in the heart of the historic center, is dedicated to the Holy Savior and is also the town’s parish. Built in the 17th century, it is distinguished by its sober, linear facade with painted plaster. The profile of the building is flat, but a small arched gable stands out in the center.
Church of SS. Salvatore

Location
Via Vittorio Emanuele III, 2
02040 – Selci (RI)

Opening Hours.
Open during church services
The main church of Selci, located in the heart of the historic center, is dedicated to SS. Savior and is also the parish of the village. Built in the 17th century, it is distinguished by its sober, linear facade with painted plaster. The profile of the building is flat, but a small arched gable stands out in the center.
During the feast of the saint, celebrated on November 9, it was traditional to distribute a loaf of blessed bread to each family, a practice similar to that of the feast of St. Lucy. It is believed that this rite was related to a testamentary provision, although there is no precise documentary evidence.
Information on the origin of the church is scarce and fragmentary, but it is assumed that its construction dates back to the 9th century, coinciding with the founding of the town. Medieval in style, the church recalls the ancient Cathedral of Forum Novum, from which the Christian population is believed to have migrated to present-day Selci. One tradition, not entirely confirmed, suggests that the church was built over the remains of an ancient pagan temple. Supporting this thesis are two travertine slabs carved in bas-relief, which are embedded as structural elements at the base of the building, along the façade on Via dei Giudici (today Via Vittorio Emanuele II), at the ledge that houses the altar of the Conception.
Over the centuries, the church underwent several restorations that modified its original structure. The building was extended, encroaching on what was once the archpriest’s kitchen garden, which was transformed into a small square. The walls were raised, while retaining the exposed truss ceiling typical of medieval architecture. In addition, the original entrance located to the west, along the street, was moved to the south, to the new small square, thus adapting the church to the needs of the time.

