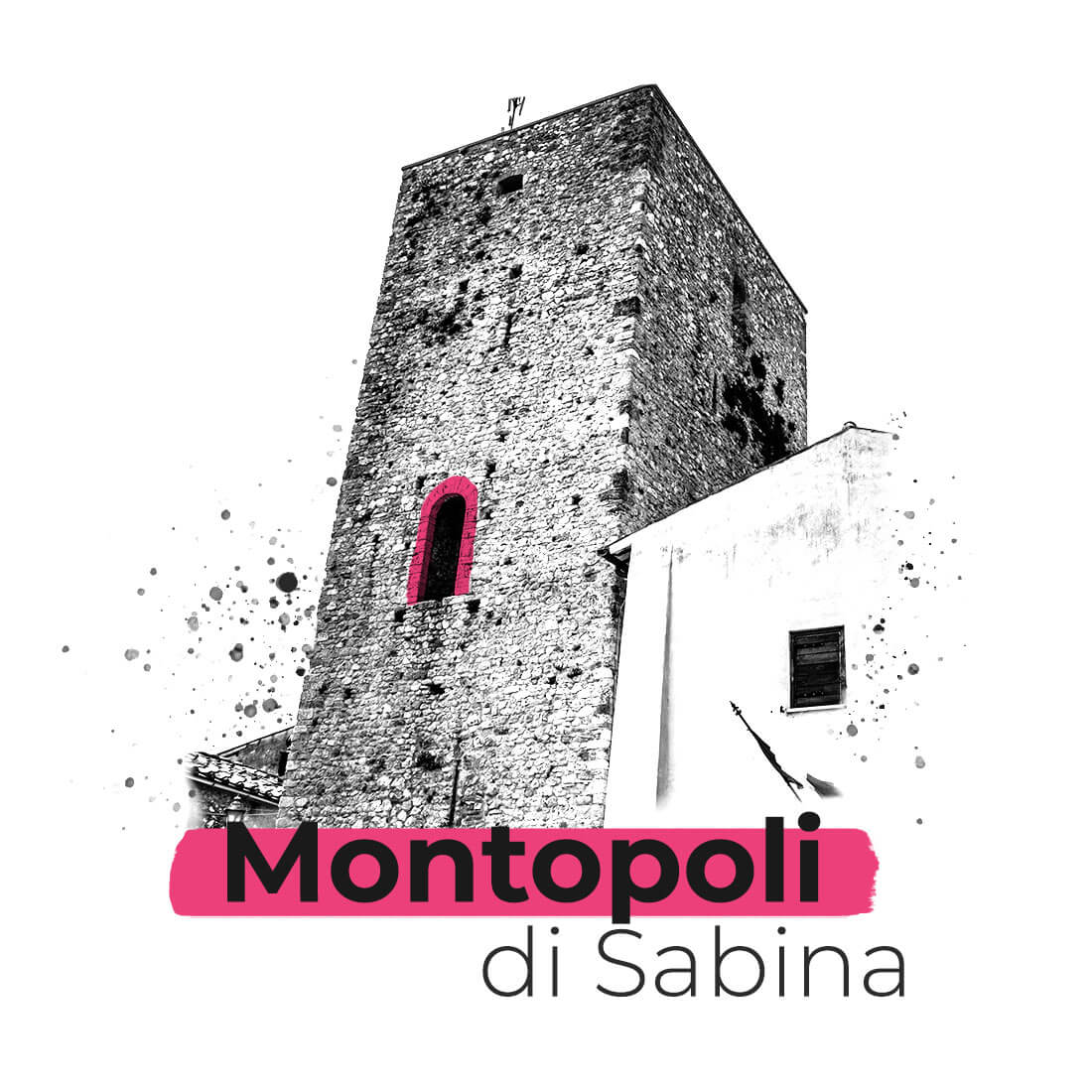The “Villa dei Casoni” (or Roman Villa of Casoni or more commonly Villa of Varrone) is what remains of a Roman villa from the Republican era that can be reached both from Poggio Mirteto and from Bocchignano (Montopoli di Sabina)
Roman Villa called “I Casoni”

Position
Villa dei Casoni,
02034 – Montopoli di Sabina (RI)

Opening hours
Always Open

Contact Us
For information and availability of any guided tours, contact GeoSabina InfopPoint by clicking on the button:
The “Villa dei Casoni” (or Roman Villa of Casoni or more commonly Villa of Varrone) is what remains of a Roman villa from the Republican era that can be reached both from Poggio Mirteto and from Bocchignano (Montopoli di Sabina)
This archaeological site has been the subject of detailed studies, described for the first time by Guattani in his third volume on Sabine monuments and subsequently by Ercole Nardi in the manuscript “Ruins of the Roman Sabine villas in the surroundings of Poggio Mirteto”.
The villa dates back to the Republican era, built on a pre-existing Sabine village. The traces of opus poligonalis and quadratum suggest the antiquity of the site. Characterized by a structure six meters higher than the square in front, the villa housed a circular nymphaeum, interpreted as a swimming pool, and a series of residential and functional rooms.
The preserved foundations reveal the organization of the interior: the central atrium, flanked by cubicules (Roman bedrooms), gave access to separate libraries for Greek and Latin literature and to the Peristyle via a posticum. Towards the east, there are service rooms, including an exedra that led to the horreum (grain warehouse). The latter was connected to an underground cryptoporticus, also used as a workshop.
The cryptoporticus, one of the best preserved in Sabina, has an “L” shape and extends for 50 metres, illuminated by wolf’s mouth openings.
To the north of the villa, there is the ruin of a Roman fountain (fons), presumably decorative. Other fragmentary remains of rooms and parts of the external walls, including a semicircular exedra, are found in the square below, probably once a garden.
The Villa dei Casoni offers a unique window into Roman life and architecture, preserving significant evidence of their mastery and elegance.
CURIOSITY
The Baths of Lucilla
The Villa dei Casoni would appear to be connected by hydraulic pipes to the so-called “Bagni di Lucilla“, another Roman construction located not far away, exactly in the San Valentino area (fraction of Poggio Mirteto).
The discovery of a tile imprinted with the stamp: DOMIT PFLVCILL T’EPRCOS, make us think that the Villa had belonged to Lucilla, Empress daughter of Marcus, married to Lucius Verus, who was killed in 186 by his brother Lucius Commodus in Capri Island. The Villa was the subject of subsequent excavations, leading to the discovery of a statue of Diana of Ephesus, and a hammer for the installation of tiles in a mosaic.
Controversial and mysterious is the origin of the mosaic showing Diana of Ephesus (corresponding to Artemis of Ephesus island) crowned with many breasts, erected at the center of a laurel wreath, the eagle that dominates and holds the sacred symbols of the fire, the allegorical and mystical figures placed around, trees and birds symbolizing the generating power of nature ruled by the goddess.
The Villa spreads over an area of about one hectare, consisting of a platform supported on three sides by powerful walls with buttresses in opus reticulatum. A complex system of aqueducts from St. Cosimo Mount fed the villa of lots of waters.





