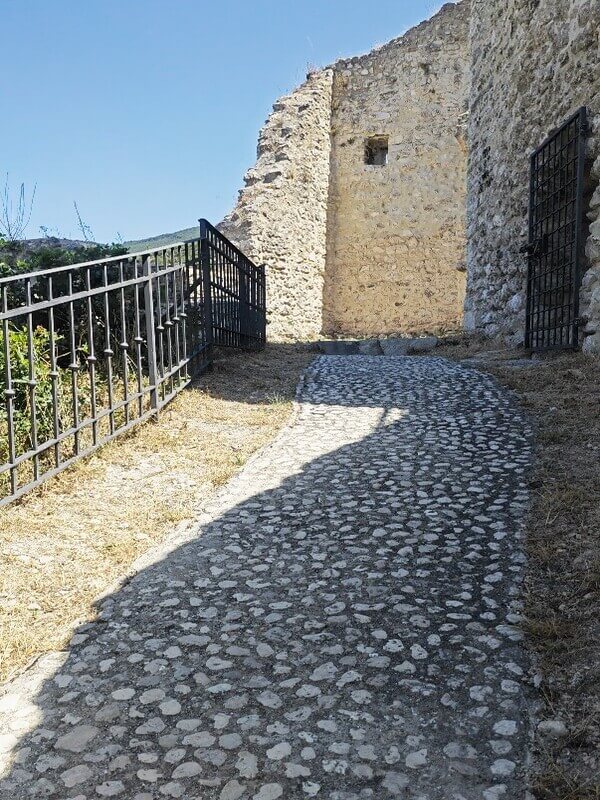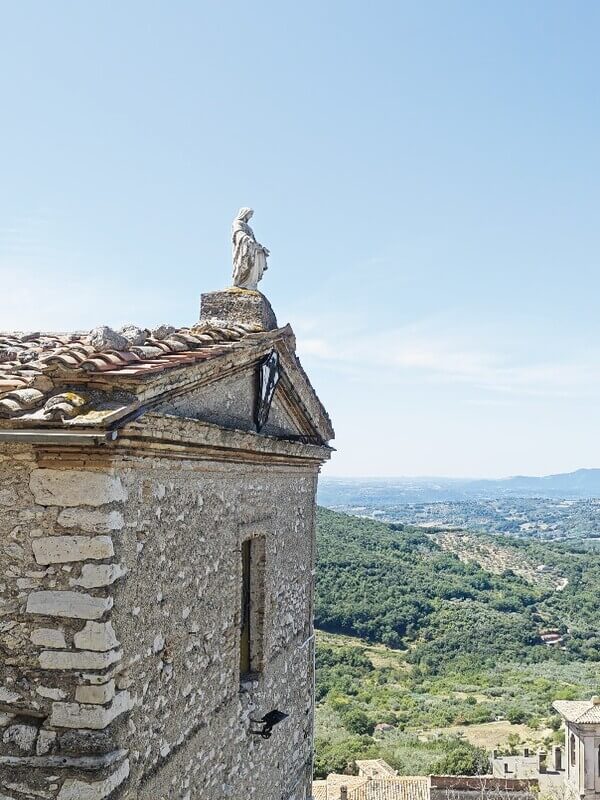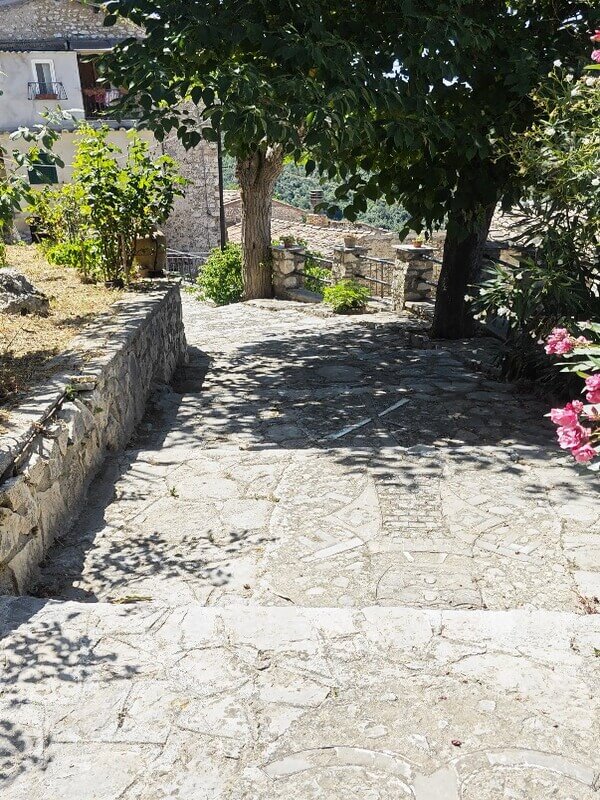The fortified village, erected in 1576 by the Orsini family, replaced the old castle that had by then been converted into a monastic convent. Designed according to the Renaissance principles of the “fortress village,” it was intended to be completely self-sufficient in case of siege.
The Village of Roccantica

Posizione
Via del Campanile, 18
Roccantica, 02040, RI

Orari di apertura
Always open
In later centuries, the structure of the fortress village was modified by the Vincentini family, who added a small theater, transformed the patrol path and built a watchtower in front of the bell tower of the church of St. Valentine. In addition, an inner garden was created on the south side with a gazebo.
In the 20th century, the Vincentini family was absorbed by the Potenziani family, and the village-fortress complex changed hands several times. Finally, with a series of fractional sales, the hamlet was transformed into a kind of “condominium,” making the historic complex inaccessible in its entirety.
Despite these transformations, the fortified hamlet still retains traces of its extraordinary history, representing a rare example of Renaissance defensive architecture, where the community found protection and self-sufficiency within centuries-old walls.









